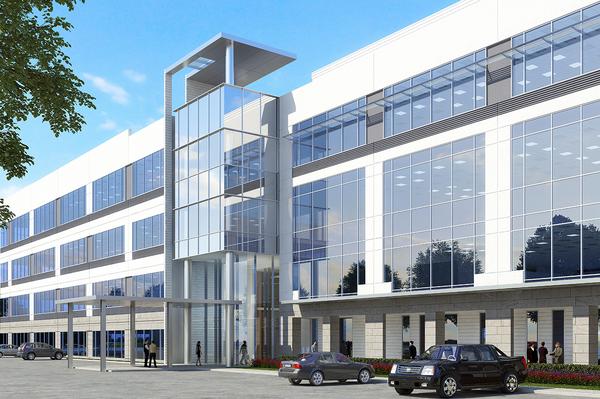
Dallas-based Stream Realty Partners will soon start work on Connection Park, a two-building office project in Irving, Texas. Located near Dallas-Fort Worth Airport and other major thoroughfares, the project will be developed in two phases.
Phase I consists of a three-and-a-half-story, mid-rise office building with a patio-ready rooftop. Totaling 141, 219 square feet, it features floor plates averaging 42,000 square feet, with a top floor of 22,000 square feet. In phase II, developers are planning a four-story, mid-rise building. The typical floor plate will range in size between 36,043 and 41,948 square feet.
Both buildings will have a 45-foot standard bay depth, no exterior columns and only five exposed interior columns per floor. In a one-mile radius, tenants of the office park will have at their disposal more than 25 dining options, 24 hotels, five banks, three childcare facilities and more than five fitness centers.
“Occupying the southwest corner of Freeport Parkway and LBJ Freeway, Connection Park provides exceptional ingress/egress to numerous major thoroughfares and close proximity to DFW Airport. An estimated 67,000 cars per day pass by the site, affording corporate users a superior branding opportunity with top-of-building signage. Highlighted by its efficient 42,000-square-foot floor plate, 6:1,000 standard parking and emphasis on collaborative indoor/outdoor areas, Connection Park is tailored to the needs of densely configured office tenants.”
[share title=”share this post” facebook=”true” twitter=”true” google_plus=”true” linkedin=”true” pinterest=”true” reddit=”true” email=”true”]